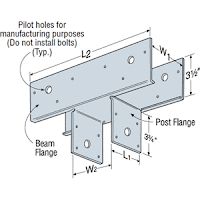Adjustments to to timber model
Timber Posts Connectors
After researching different types of posts bracket I found a suitable bracket to tie together the ground floor posts and beams.
Post Footings
I decided to make the concrete posts footings cylindrical instead of a cube This is a far more efficient technique for post footings as a cylindrical pipe can be slid into the hole as form work.
Formwork
I then finished off the form-work for all the footings so that the concrete can be set in the ground with reinforcing.
The formwork was different for every trench that the concrete needed to get poured into. Formwork was brought up higher than pour level so that there is no over-flow. Ant-cap & Concrete
The Concrete for the cylindrical pipes, strip footings was then modeled as well as ant-caps for all the footings with anchors set in them.
Fireplace as an engaged pier
The fireplace footing came into contact with one of the post footings. I resolved this by using fireplace as an engaged pier to support the beam for ground level floor. I was then able to remove the timber post from the grid.
Fitting other models to base
My Ground level and terrain model
Matt's Stud work model
Excavated Terrain
I then needed to make changes to the terrain as I decided that post footing would be drilled out with a cylindrical shape left behind.I also added footings for the brick wall supports on the far right of the house as well as towards the back of the house. It was important that this was the last step as any changes to beams and posts affected where the posts holes would be drilled out.
Front Veranda and Stairs
The Veranda
I spent most of my time fixing the Veranda so that it was supported properly. In each of the zoomed images i have shown a specific detail that I have come up with. As you can I have used the brick wall supports to hold beams into place which support joists. Posts are also arranged with anchors into the ground and brackets to ground floor beams.
Adjustments to to concrete model
Adjustments to to concrete model















No comments:
Post a Comment